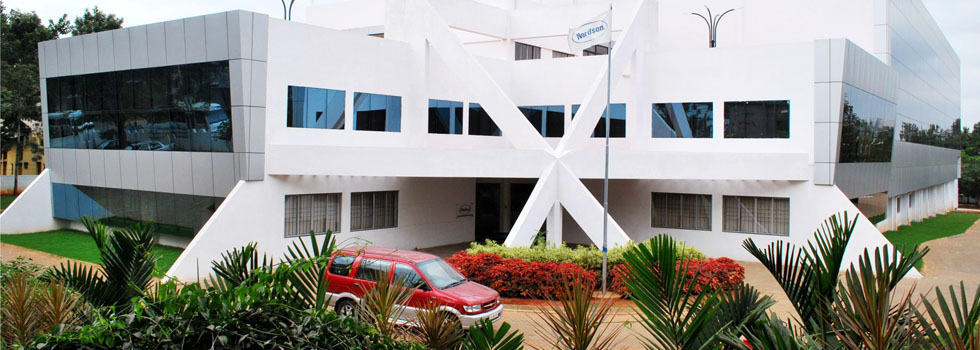Project Description:
Shilpkar Anmol, shilpkar anmol bhiwadi, Shilpkar Bhiwadi, Shilpkar flats, shilpkar apartments bhiwadi, new launch, pre launch, soft launch, bhiwadi bookings, site plan, location map, price, best deal, payment plan,
After the super success of Gurgaon Next Phase I & Shilpkar Plaza, Shilpkar Superstructures launches Shilpkar Anmol Premium Semi furnished 1/2 BHK apartments in Bhiwadi. Premium Architectural firm ARCOP has designed the upcoming project located on Thada Road Bhiwadi. Shilpkar Anmol is going to be an exciting new landmark for Bhiwadi. The Shilpkar Anmol is located strategically in Sector 33 Bhiwadi. The project encompasses an approx 12 Acres of land to house 800 families on a 2 side open plot on 60m & 45 m wide roads. Shilpkar Anmol Bhiwadi is located opposite the proposed metro station.
Why Shilpkar Anmol?
- First Premium Township in Bhiwadi with array of features on offer.
- Strategic location, premium architecture and exclusive services for a destined few
- Modern day living cosmos with international standard sports features
- Designed by world renowned architect ARCOP
About Builder
SHILPKAR GROUP Shilpkar Superstructure Pvt Limited is in the business of real estate development headquartered in Gurgaon. Group is owned and managed by a team of highly experienced and skilled professionals with a strong focus on land acquisition, planning, execution and construction, with numerous tasks, transactions, management, development at hand, we at Shilpkar Superstructure are a perfect blend of expertise, strategy & skills and we have the best people to focus on the right tasks. Shilpkar Superstructure is a young, vibrant and dynamic team of highly skilled and best of the professionals industry . We focus on the right task with our expertise and strategy, with an eye for detail, quality excellence, innovation and strong ethics, aim at expansion through honouring the interest of shareholders, trade partners and end consumers.
Project Features
- Full size swimming pool
- Synthetic Jogging & Cycling Tracks
- Golf Putting Course
- Basketball Court
- Badminton Court
- Multipurpose Play field
- Dedicated Children's Play Area
- State of the art Clubhouse admeasuring an area of approx. 22000 sqft.
- Hi-tech gadget fitted Gymnasium
- Podium Garden and water bodies
- Steam / Sauna / Jacuzzi
- Squash Court
- Billiards / Pool / Snooker / Table Tennis / Carrom & Chess
- Dedicated area for Meditation / Yoga / Dance
- CCTV surveillance at lobby, children's play area, parking and other areas of the project
- Rest rooms for drivers / security
- Power back-up for common areas & lifts
- Business Centre with internet, fax and printin
The upcoming new project "Shilpkar Anmol" has ample water bodies along with lush green landscaping & a grand entrance façade.
Dream4realty Consulting
Unit No.: 328, Tower B 3rd Floor, Spaze Edage,
Sec 47, Sohna Road,
Gurgaon 122001
Mobile No.: +91- 9717811882
Email Id: info.dream4realty@gmail.com
